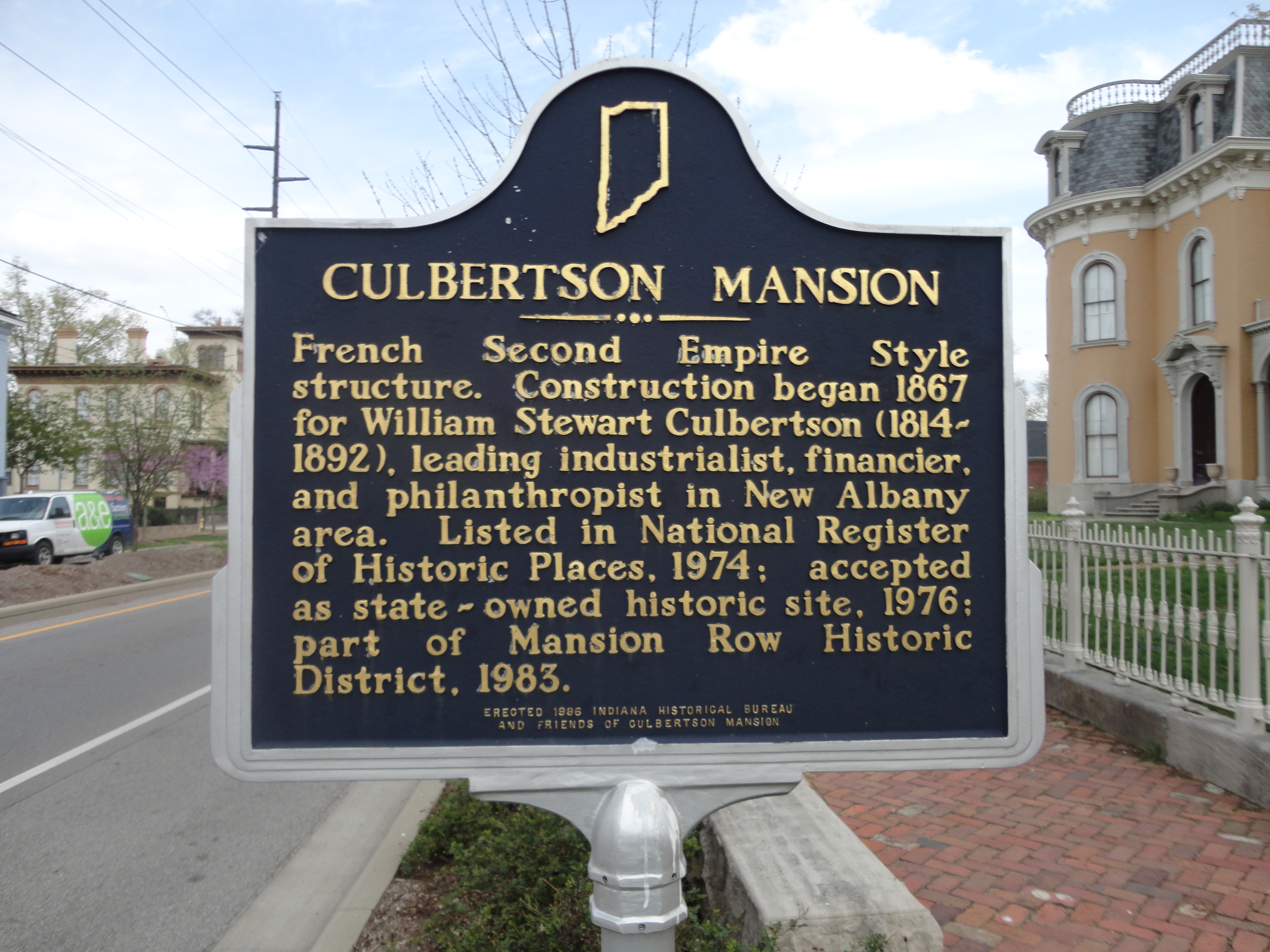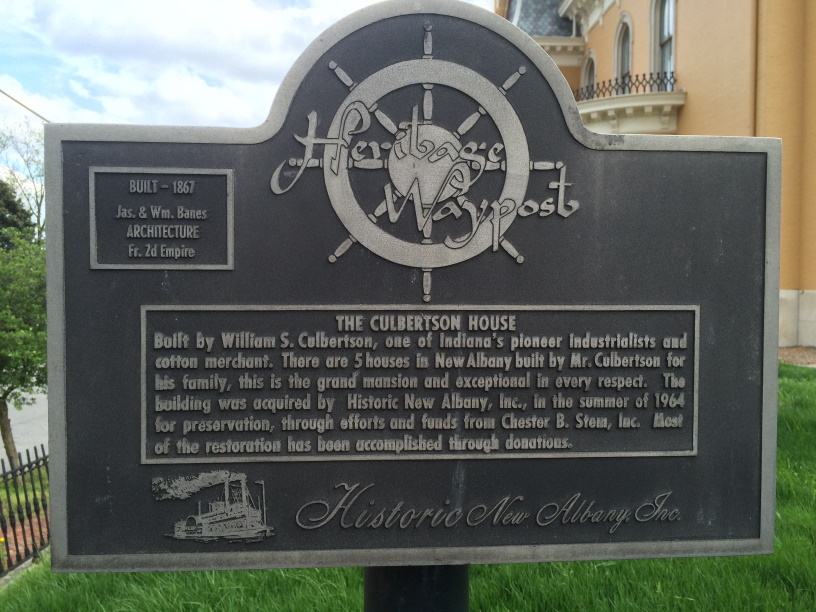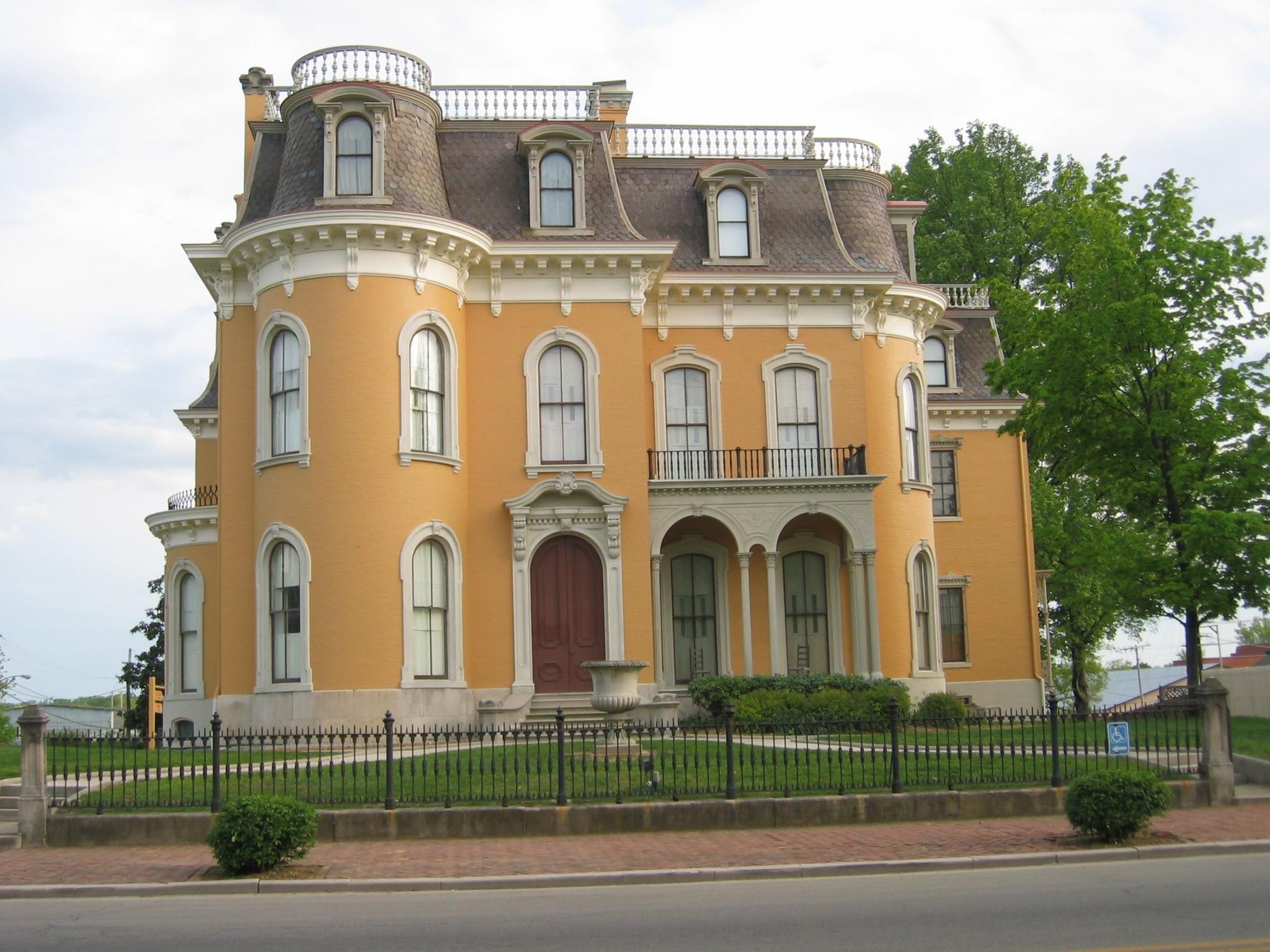|
Culbertson Mansion William Stewart Culbertson (1814-1892) William Culbertson moved to New Albany in 1835 from Pennsylvania through Louisville and found employment working as a clerk in the dry goods store of Alexander S. Burnett. He soon had a very successful dry goods firm of his own. William was a philanthropist, a wealthy person who shared much of his wealth with people less fortunate. In 1873, he donated $25,000 toward the founding and construction of a widows’ home, located at 704 East Main Street in New Albany. In 1881, he donated $18,000 toward the establishment of an orphanage which was located at 1801 Ekin Avenue, or Poplar Street as it was known at the time. This orphanage was called the Cornelia Memorial Orphans’ Home, named for his second wife, who had worked to help orphans in New Albany. Mr. Culbertson built his French Second Empire mansion at 914 East Main Street between 1867 and 1869. The 25-room mansion has hand painted ceilings, a carved rosewood staircase, marble fireplaces, and crystal chandeliers. The Culbertson Mansion cost $120,000 to build in 1867. It has been an Indiana State Historic Site since 1976.   In our era of supersized “McMansions,” New Albany’s most famous Victorian residence still provides the awe factor befitting the titan of business that called this edifice his home nearly 150 years ago. Designed by architects and master builders William and James Banes, the three-story brick mansion was begun in 1867 and completed in 1869 at a cost of $120,000. The mansion boasts twenty-five rooms with nearly twenty thousand square feet of living space. On Jully 11, 1869, the New Albany Daily Commercial provided a detailed exterior and interior room-by-room description of the mansion shortly after its completion: The house is three full stories and a basement in height, the front elevation being 38 feet in height to the cornice, and 48½ feet to the top of the Mansard roof, and the rear 62 feet in height from the balustrades of the roof to the pavement. The house is composed of a centre building and two wings—one on the east and one on the west side. The style of architecture is a combination of the Anglo-French and modern Italian, and is very beautiful. The building is covered by a Mansard roof, the slates being of a dark brown color, and in fine contrast with the drab colored walls, and the stone coping, caps, &c. The roof is nearly flat on top, and is surrounded with iron balustrades, in fine harmony with the balance of the upper finish, and adding greatly to the general appearance of the edifice. Approaching the city by the river from either direction, this building is the central object of attraction, arresting the attention of the traveler at once by its beautiful location and commanding appearance. In these particulars it is more than an ordinary object of interest—for it is as much a master-piece of mechanical skill as it is a monument of modern architecture. A high style example of the Second Empire architectural style, the William S. Culbertson Mansion is a tour-de-force of Victorian opulence, with its distinctive French-inspired mansard roof with slate shingles and rooftop balustrade, painted brick exterior, multiple bow and bay windows, stone-trimmed arched windows and bracketed and modillion block cornice. Unusual cast-iron arched spandrels with paired fluted columns and balustrade above embellish the mansion’s front porch, while a double-tiered rear porch with chamfered wooden posts and turned baluster railing takes advantage of Ohio River breezes. A two-story mansard roof carriage house stands behind the mansion. An iron fence surrounds the house at the public sidewalk, and a large limestone urn graces the front yard. This lawn planter was returned to the mansion in 2010 after having been sold from the property in 1899, several years after Culbertson’s death. The interior of the residence features richly painted wall and ceiling frescoes with a plethora of colors, patterns and images in the Aesthetic Movement and Eastlake styles of the late nineteenth century. 
Culbertson Mansion A spacious front hall terminates in a winding rosewood staircase rising three stories to the attic level. Crystal and brass chandeliers, ornate cast plaster ceiling medallions, interior window shutters and marble and wooden mantelpieces often fitted with French mirrors embellish the house’s principal rooms and speak to the Gilded Age wealth that had now reached the shores of this most populous and influential of Indiana river towns of the day. A description of the house’s drawing room from the 1869 newspaper account illustrates this: We will enter into the magnificent drawing room, which is in front of the library, through a superb rosewood door from the main hall near the vestibule. And in this really palatial drawing room one is greeted by all that is perfect in art, elegance, and good taste. The room itself is 18½ feet wide and 48 feet long. It is lighted by one large bay window and a swell front window, the latter on the main front and the former on the east side. Two rosewood doors open into it from the main hall and one from the library. The frescoeing and finish of the walls and ceiling are simply grand. To give one a proper idea of the mellow blending of the colors, the harmony of every tint, the perfection of border and solid body, with just enough of brilliance to relieve monotony and prevent gaudiness, would be an impossibility for the writer’s pencil. Therefore we must be content to say that the artist had done a work worthy of a master’s brush and pencil. The floor is covered by a magnificent Moquette carpet, imported from the celebrated house of Requilant, Roussell, & Chocques, Paris, through A.T. Stewart of New York. When the light from the gorgeous chandeliers is turned upon the carpet it brings out from the delicate, silky softness of the tufts cherubs and other figures which are only seen under the gas light. The curtains to the windows are the purest white lace, overhung with rich blue satin damask. The furniture is pure rosewood, beaded with gilt. Solid gilt chairs occupy spaces in the bay window. The covering of the furniture is blue satin damask. The mirrors are superb, of the richest and heaviest gilt, with molding finish and beautiful mountings of gilt ornaments. They reach from the floor to the ceilings. There is nothing in art that would add to their beauty or their elegance. The base of the mirrors is in the Corinthian style, with the upper finish in the Grecian. The ornaments are baskets of fruits and flowers. But to get a proper idea of the magnificence of this drawing room one must see it, for we cannot properly and fully describe it… Mansion Historic Site Indiana State Markers Page |