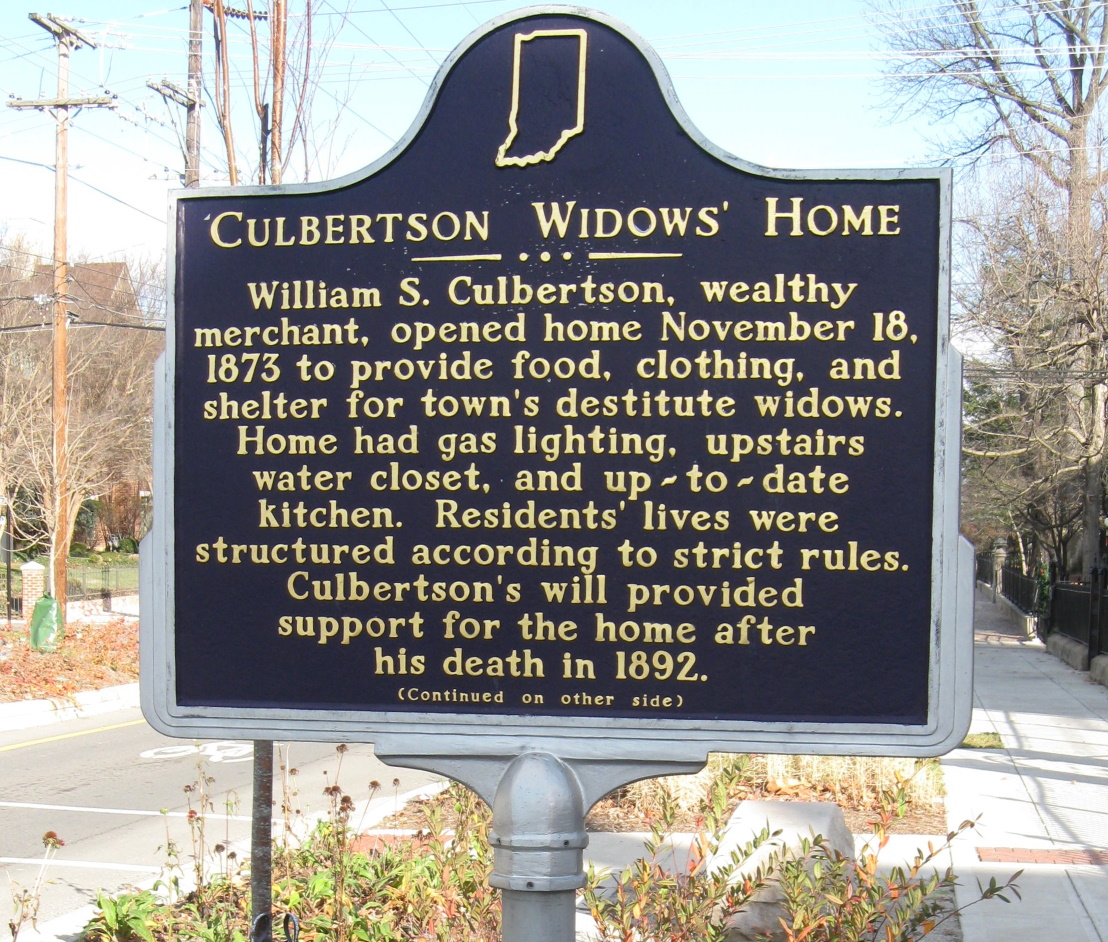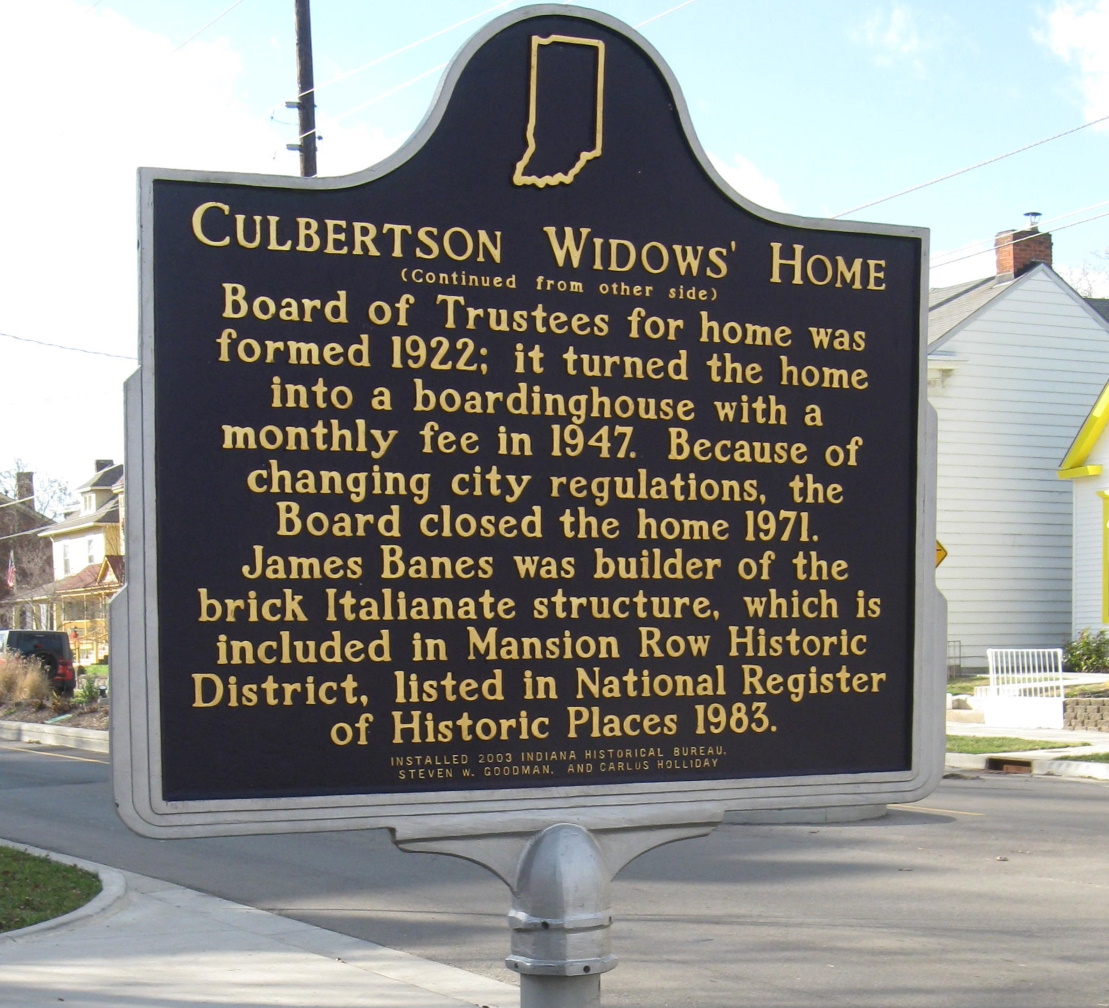| |
The construction of this brick mansion for New Albany widows was made possible because of the philanthropy of one of New Albany’s most preeminent citizens—William S. Culbertson—who, in 1873, contracted with architects and master builders William and James Banes to erect a residence befitting of the mansions of New Albany’s East Main Street. Moved by the plight of women left widowed by the Civil War and himself recently married to a woman who had been in that situation, Culbertson donated $25,000 for the construction of the facility, as well as an endowment of $150,000 for its operations. The widows’ home was designed to accommodate thirty to forty women at a time; the only qualifications for admission were a good moral character, lack of a home and an inability to support oneself.
The New Albany Ledger-Standard described the Culbertson Widows’ Home on the occasion of its opening in November 19, 1873:
Very few people in our city occupy dwellings near so luxurious as our friends here. The visitor goes over this Home, feeling really this is a home, indeed. Nothing stingy, nothing mean, because it would be cheap, can be detected in any part of the workmanship, but every part is grand, massive, just the thing for ages.
The widows’ home operated until 1971, when the board of trustees closed the facility and sold the furnishings at public auction.
The home itself was sold two years later to Charles and Roberta Mitchell, who used it as their residence. Mrs. Mitchell was widowed herself in the mid-1980s and lived alone in the house until her death in March 2000. Steve Goodman and Carl Holliday then purchased the house to use it as their residence and a bed-and-breakfast. Today, they operate it as an apartment house.
William and James Banes designed the structure to resemble not an institutional building but a large single-family dwelling in keeping with other mansions of New Albany’s civic and business elite. The house is a gable-and-wing form with Italianate-style detailing that was favored by the Banes brothers and appears in several residential commissions, including the Judge Alexander Dowling House on East Spring Street and the Herman and Johanna Rockenbach House on Ekin Avenue. In the Culbertson Widows’ Home, we see a steeply pitched front gable with an arched window in the attic level and paired window sashes on the first and second floors. Paired brackets embellish a simple brick corbelled frieze at the eaves, and an ornate cast-iron porch spans the side wing of the house on the front façade, sheltering the front paneled entrance door with its shallow arched hood supported on the sides by oversized acanthus leaf brackets anchored on paneled pilasters. Bracketed and molded metal hoods adorn the house’s windows and the entry door. A one-story bay window is prominently sited on the house’s west elevation. A large two-and-a-half-story wing with a modified gambrel roof sits back from the main building block of the house on the west side, significantly enlarging the structure’s building footprint. The roofline is punctuated by gabled dormers with arched windows. An original wrought-iron fence with a limestone base and pillars defines the front of the property.
The interior of the Culbertson Widows’ Home retains most of its original two-part woodwork throughout. Ten original cast-iron fireplace mantels remain, several of which retain their original hand-painted marbleized finishes. The front hall features its original open mahogany staircase with a second open stair of similar style in the west wing of the mansion. Pocket doors divide the principal first-floor rooms on the house’s east side, and a large plaster arch frames the bay window on the west side of the house.
Historic New Albany
Indiana Markers Culbertson Widows Home entry

|


